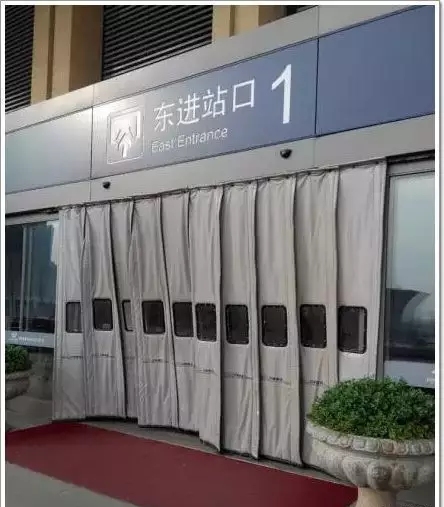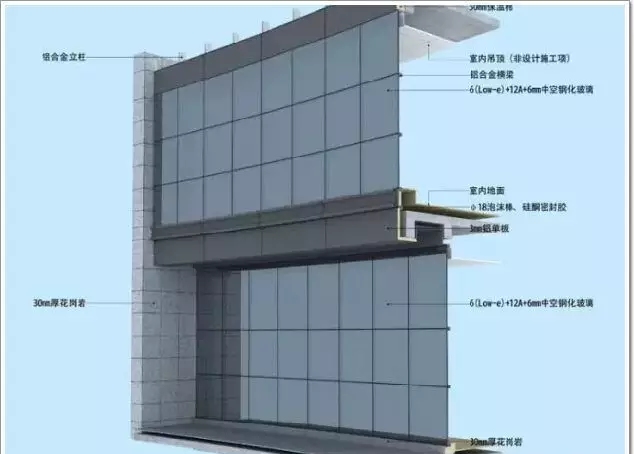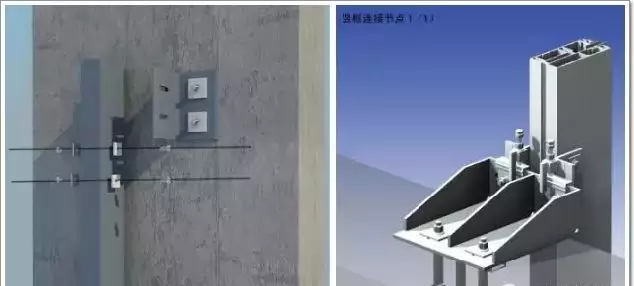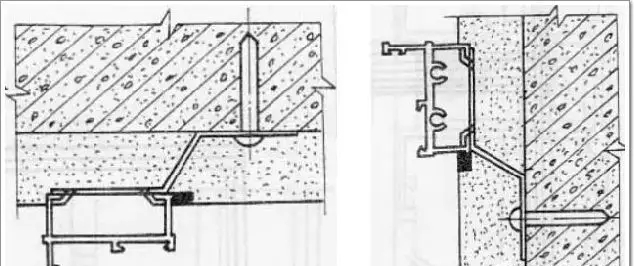
So, how to correctly determine whether a building enclosure system is a curtain wall or a window? To illustrate this issue, we must first understand the definition of curtain wall. Article 3.1 of "Building Curtain Wall" (GB/T21086-2007) defines: "A building curtain wall is a building perimeter parapet composed of panels and supporting structure systems (supporting devices and supporting structures), which can have a positioning and deformation ability relative to the main structure, and does not bear the effect of the main structure." The basis for this definition should be derived from its English name Curtain Wall. From the meaning of the word, Curtain - curtain, curtain, Wall-wall, Curtain Wall-curtain wall. From the meaning of the noun, the curtain wall is the curtain wall. Since it is a curtain, it is suspended and has a certain displacement ability with the main structure to which it is attached. Therefore, the curtain wall of the building must be installed on the main structure through the hanging point. Just like in the winter in the north, we usually see thick cotton curtains hanging at the entrances and exits of large public places to block the cold wind, and the upper end is fixed and the lower end swings freely. If the cotton curtain is fixed to the door leaf, it is no longer a curtain when the door leaf opens, but can only be called a thermal insulation door (Figure 1). The difference between curtain wall and window is similar.

Now, let's briefly analyze several common points of view based on the definition of curtain wall.
Point 1: The curtain wall is installed on the outside of the structure.
This statement cannot be said to be wrong, because most of the curtain walls we usually see are installed on the outside of the main structure, but not all curtain walls are like this. The installation position of the curtain wall is either on the outside of the side beams or under the beams, which is determined according to the needs of the architectural design (Figure 2).

From the perspective of installation method, the curtain wall is connected by columns and the main structure, and the window is fixed on the solid wall of the main structure by four borders or pairs of frames with connectors (fixing sheets), and is continuously connected through the gap between the window frame and the structure. Therefore, whether it is installed outside the main structure or under the structural beam, as long as it is connected to the main structure by hanging through the columns, it is a curtain wall system (Figure 3). The windows we often see are also installed across the floor, because the installation method is fixed on the structure with surrounding frames, and there is no displacement ability relative to the main structure, so the windows are not curtain walls.
Point 2: The curtain wall is suspended on the structure, and the window is supported in the structure.

According to this statement, the window must be supported in the structure, and the curtain wall must be suspended on the structure. It is correct from the meaning of the term and the definition in the GB20186 of the curtain wall, but this is only one of the ways to install the curtain wall. This can be understood more clearly in the Shanghai Technical Regulations for Building Curtain Wall Engineering (DGJ08-56-2012), which defines a building curtain wall as "a building envelope system composed of panels and supporting structures, which has a positioning and displacement ability relative to the main structure, and does not bear the effect of the main structure except for transmitting its own load to the main structure". This expression is clearer, whether it is installed outside the structure or inside the structure, the curtain wall must have a certain displacement ability relative to the main structure; Article 5.5.3 of the Technical Specification for Glass Curtain Wall Engineering (JGJ102-2003) clarifies that "the columns supporting the glass curtain wall should be hung on the main structure", and there is no mandatory requirement that it must be hung, which is also based on this reasoning. Therefore, whether it is suspended or supported, the curtain wall does not bear the effect of the main structure, and is supported on the structure (beam) through the column under the premise that the column is eccentric and not unstable, and it is still a curtain wall. The frame of the window is continuously fixed to the structure and has no displacement ability relative to the main structure. Therefore, the curtain wall and window can be distinguished from the connection method.
From the perspective of force transmission paths, different connection methods determine the difference between the two force transmission paths. The self-weight and load of the curtain wall are transmitted to the main structure through the anchor joints through the panel → frame (horizontal frame - mullion) → mullions→ connectors → embedded parts. The weight of the window and the load are continuously transmitted to the main structure through the fixing sheet on the window frame. To put it simply and vividly, the force transmission of the curtain wall is a point, and the force transmission of the window is a line (Figure 4).

Because the vertical windows of the building are installed across floors, they are also installed on the outside of the structural beam, but the form of installation is fixed on the structure with surrounding frames, and the force transmission method is also continuous. Therefore, it is necessary to judge whether the maintenance structure is a curtain wall, not by the installation location, but by the connection with the main structure.
Point 3: The curtain wall is made of curtain wall profiles.
This statement is obviously inaccurate to judge curtain walls and windows only from a formal point of view. In the 80s of the last century, when the domestic curtain wall was still in its infancy, there was no relatively mature curtain wall system. Many curtain walls are made of aluminum alloy square tubes and glass inserts, which we called "simple curtain walls" at that time. The reason why it is called a simple curtain wall is because this structure does not have good airtight performance, watertight performance and thermal insulation performance, but as far as its installation method is concerned, it is connected to the main structure by the way of "column-connector-embedded part", and the load on the plate is transmitted to the main structure in the form of points through the connection of connectors and anchor plates. The system itself does not bear the effect of the main structure, and has a positioning and deformation ability relative to the main structure, so even if it is simple, it belongs to the curtain wall system. On the contrary, in the case of some large openings and ordinary window profiles that cannot meet the load requirements and effect requirements, the use of curtain wall profiles is also a common method in actual engineering. At this time, the installation method is to fix the system on the structure in the form of equal spacing of the window perimeter frame, and the system has no displacement ability relative to the main structure. From the perspective of connection method and force transmission form, it is a window rather than a curtain wall (which is commonly referred to as a curtain wall window in the industry).
Point 4: The curtain wall is a continuous outer enclosure system suspended outside the main structure, while the window is an outer enclosure system with interrupted supports within the main structure.
The premise of this view has its acceptable aspects, but it is relatively one-sided. The curtain wall should be suspended, but it is not necessarily hung outside the structure, nor is it necessarily continuous; The window is supported in the structural opening, but it can also be continuous, which is what we call "row windows" or "windows" in our industry. Many building curtain walls are separated by structural columns, and each column is a curtain wall, similar to the separation of windows. Many buildings are designed with long corridors or open office spaces, and their exterior windows are in the form of row windows, one or several faces are combined by various forms of windows such as open windows and fixed windows to form a continuous large row of windows, which is continuous, but by no means a curtain wall.
Point 5: The decorative frame (board) installed on the outside of the solid wall is also a curtain wall.
The reason for this statement is that one is due to the lack of correct understanding of the terms and concepts of curtain walls, and the other reason is that the description of the concept of curtain walls in relevant specifications is not rigorous.
As mentioned above, the definition of building curtain wall in "Building Curtain Wall" (GB/T20186-2007) is "a building peripheral parapet composed of panels and supporting structure systems (supporting devices and supporting structures), which can have a positioning and displacement ability or a certain deformation ability relative to the main structure, and does not bear the effect of the main structure". The description in the Technical Specification for Glass Curtain Wall Engineering (JGJ102-2003) is "the building envelope structure and decorative structure composed of supporting structure system and panels, which can have a positioning and displacement ability or a certain deformation ability relative to the main structure, and do not share the effects of the main structure". JGJ102 is more specific, it clarifies that building curtain walls include two structural forms: one is a curtain wall with thermal insulation, thermal insulation, waterproofing, sound insulation and other functions, we will temporarily call it a functional curtain wall; Another is that the building itself has an enclosure structure, which is only designed for architectural effect, such as aluminum curtain walls, stone curtain walls, etc., and some open structure curtain walls are decorative curtain walls. But this also needs to be distinguished according to the specific architectural design requirements, if the aluminum plate curtain wall or stone curtain wall is not designed with a physical enclosure structure, and the curtain wall structure itself needs to have waterproof, thermal insulation, sound insulation and other functions, then such aluminum plate and stone curtain wall is also a functional curtain wall. However, in the Technical Specification for Metal and Stone Curtain Wall Engineering (JGJ133-2001), the definition of building curtain wall is "a building envelope structure composed of metal frames and plates that do not bear the load and role of the main structure". This definition may be misunderstood as the curtain wall as long as it does not bear the load and effect of the main structure, regardless of whether it has the ability to displace relative to the main structure. This causes confusion between curtain walls and doors and windows, and also leads to the current situation of confusing decorative components with curtain walls.
To sum up, to judge whether a building exterior maintenance system is a curtain wall or a window, it should be judged from the meaning of its name and the connection between the system and the main structure. The building curtain wall should have the following conditions: 1) a system independent of the main structure consisting of frames and panels; 2) It is connected to the main structure by columns; 3) It does not bear the load and effect of the main structure; 4) It has a certain displacement ability relative to the main structure. According to these four characteristics and combined with the noun meaning of the curtain wall, it should be defined as follows: the building curtain wall is composed of panels and supporting structures, connected to the main structure through columns, and has a positioning ability or a certain deformation ability relative to the main structure. It should be emphasized here that the curtain wall must be connected to the main structure by columns, which is the key to distinguishing the curtain wall from the window.
Name: Litong Glass
Mobile:+86 16632961602
Tel:+86 16632961602
Email:vip@litongglass.com
Add:Shahe city,Hebei,China